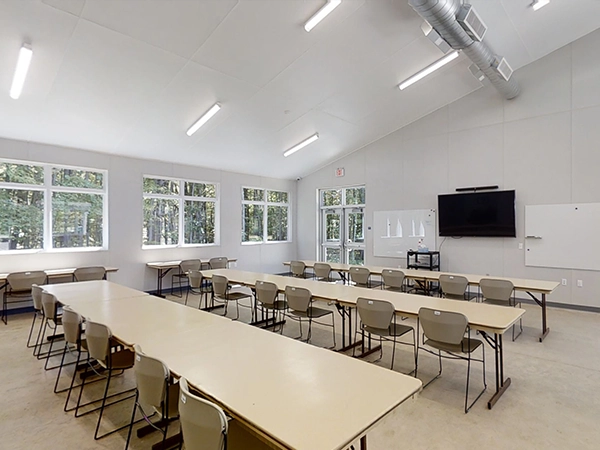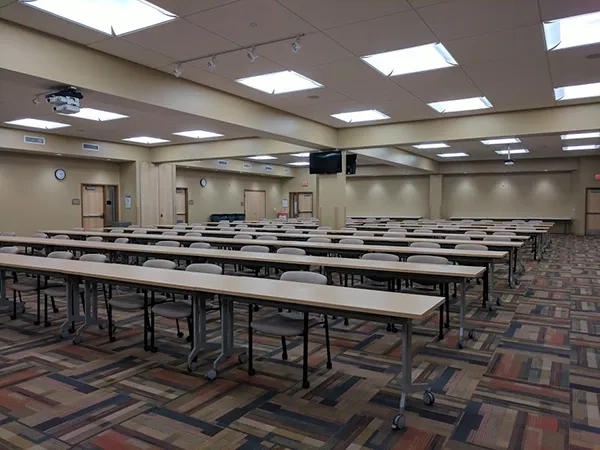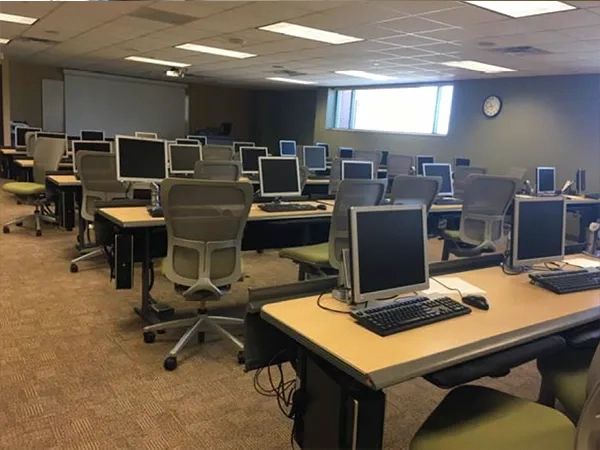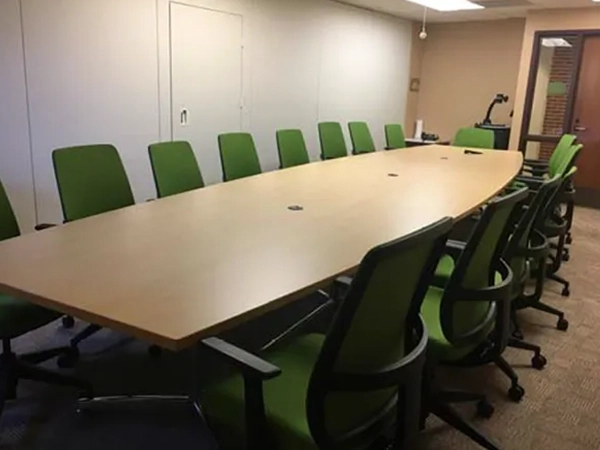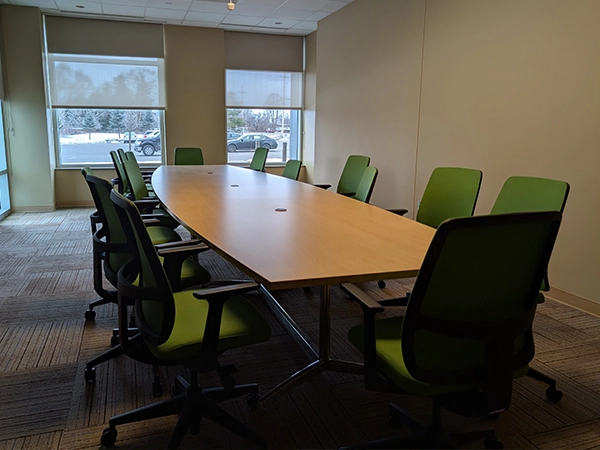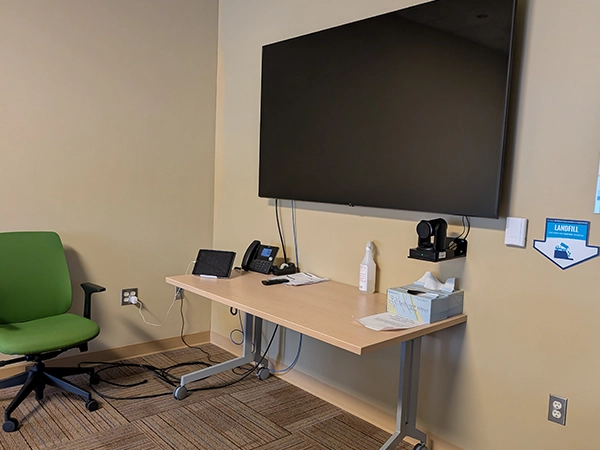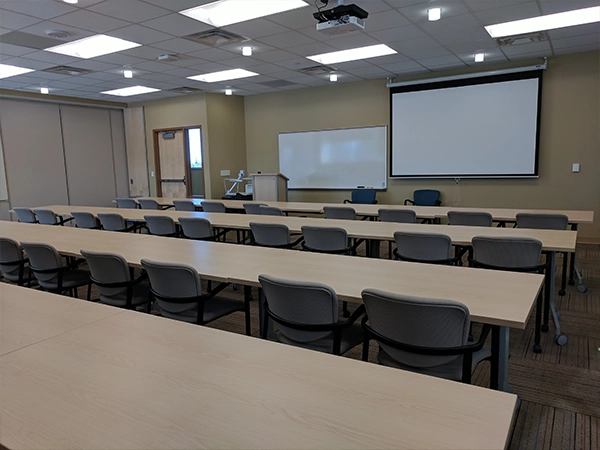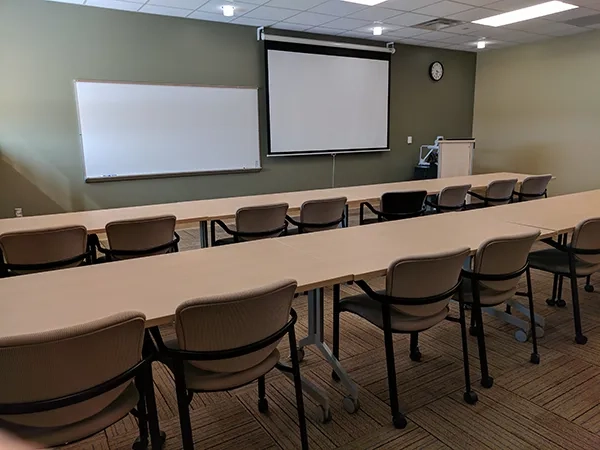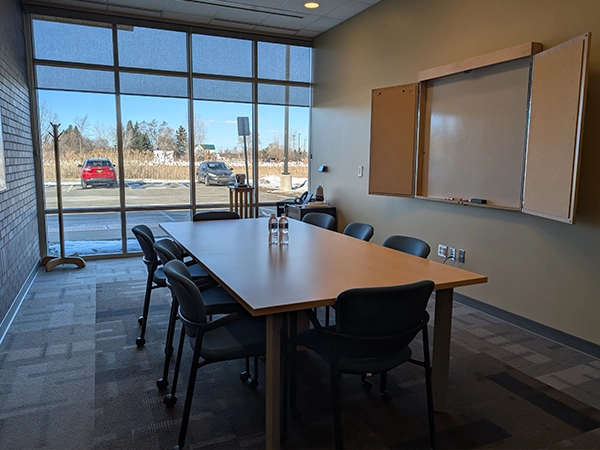This large executive-level conference room on the Second Floor of the Harrison Campus seats about 60 people. This room is perfect for medium to large group meetings.
Capacity
- Approximately 60 people maximum.
Features
- 30 Tables
- Seating for 60
- Podium
- Phone
- Whiteboards
- Digital Projector
- Multiple Screens
- Virtual Presenter
- Media Cart
- PolyCom Microphone
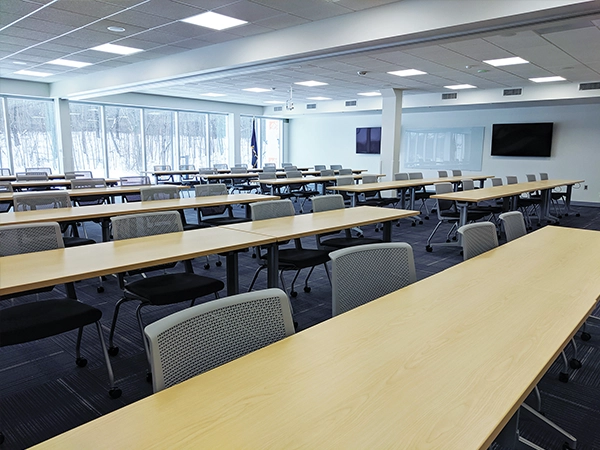
This conference room, located in the Harrison Campus Technical Education Center, is the ideal meeting space for small to medium groups.
Capacity
- Approximately 16 people maximum.
Features
- Seating for 16
- Includes 9 Tables
- Phone
- Whiteboard
- Digital Projector
- Screen
- Media Cart
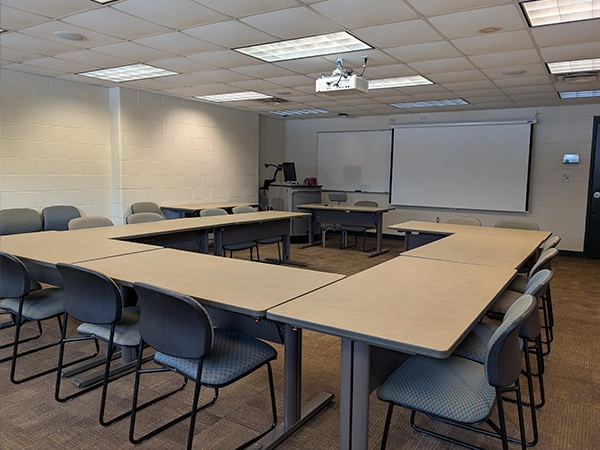
The Huron Room is located on the Second Floor of the Harrison Campus and seats about 10 people. It contains one conference-style table with chairs facing one another, as seen below. This room is perfect for smaller meetings.
Capacity
- Approximately 10 people maximum.
Features
- 10 Wheeled Chairs
- 1 Conference-Style Table
- Phone
- Whiteboards
- Digital Projector
- Screen
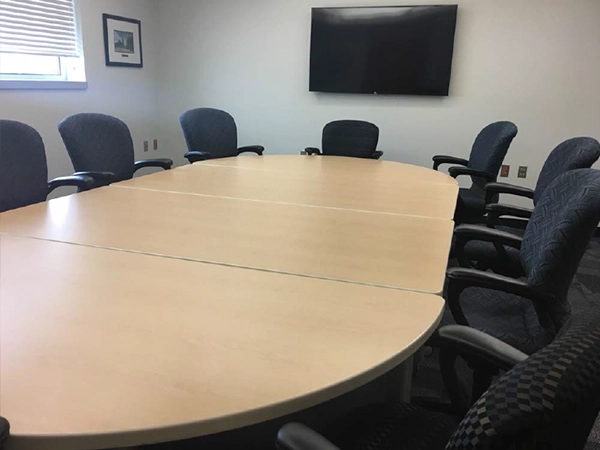
The Poet Family Outdoor Education Center (OEC) features a classroom-type setting for meetings of up to 32 people.
Capacity
- Approximately 32 people maximum.
Features
- Seating for 32
- 16 Tables
- Phone
- Whiteboard
- Digital Projector
- Screen
