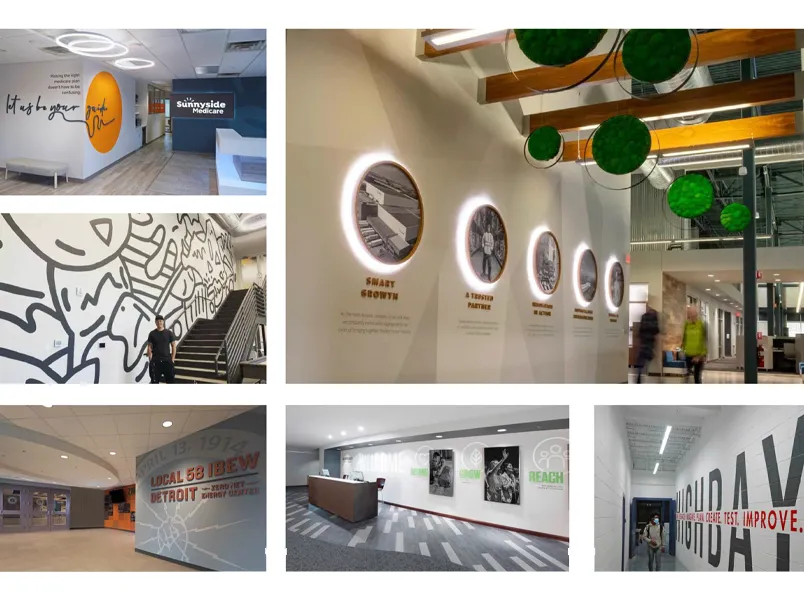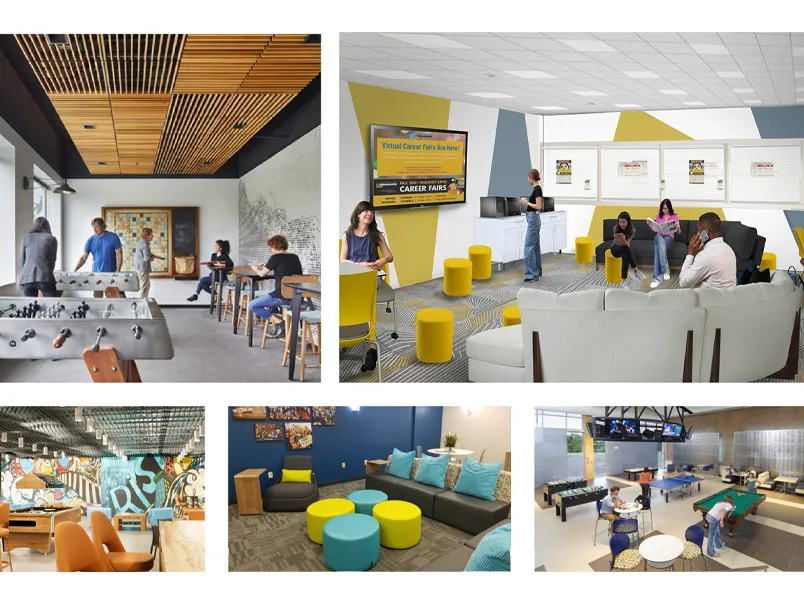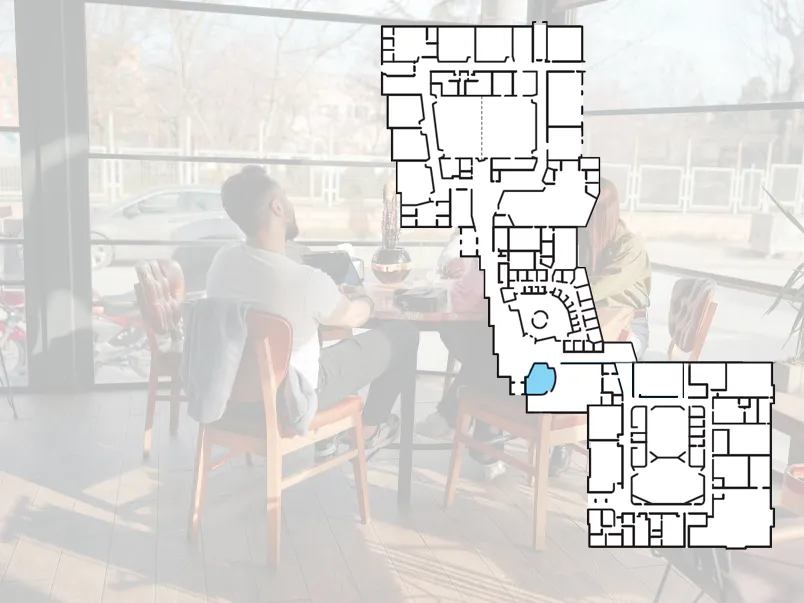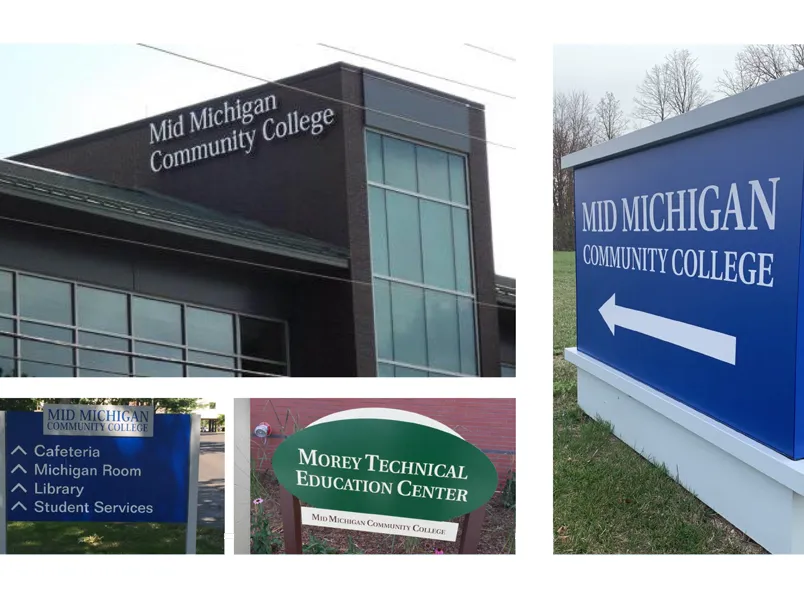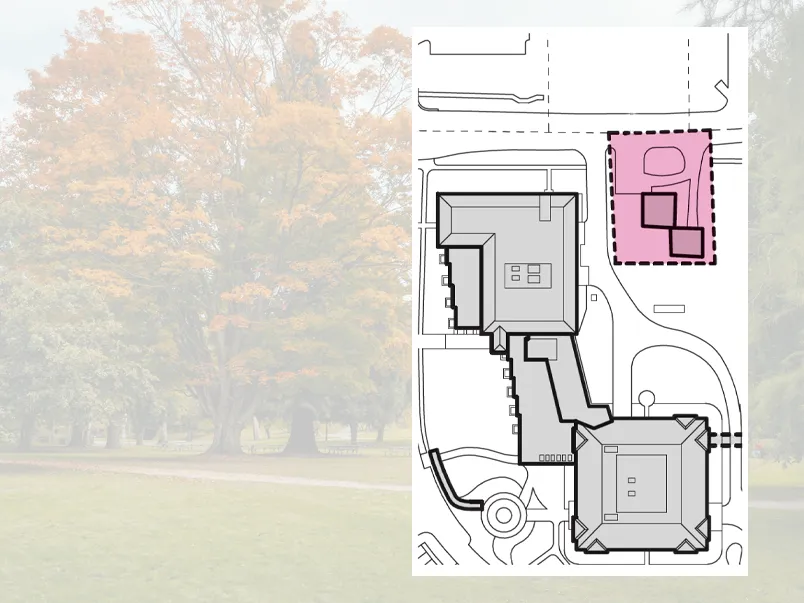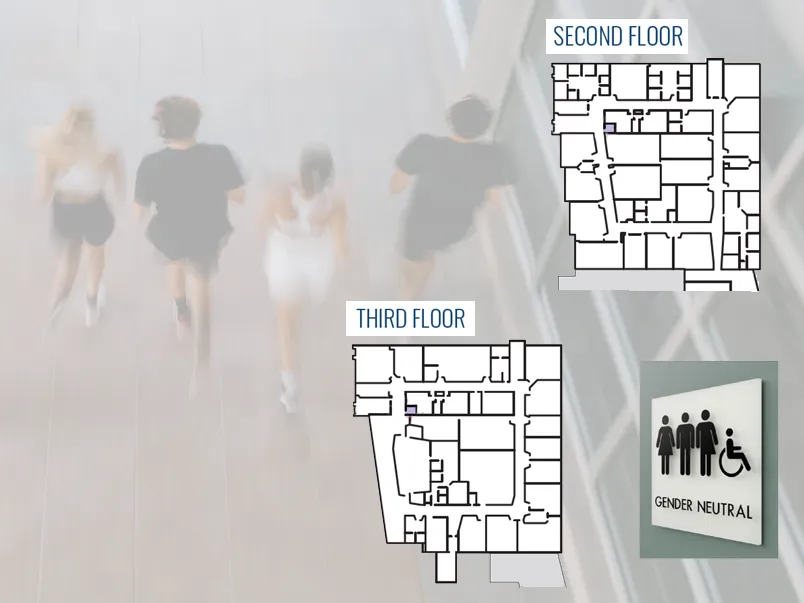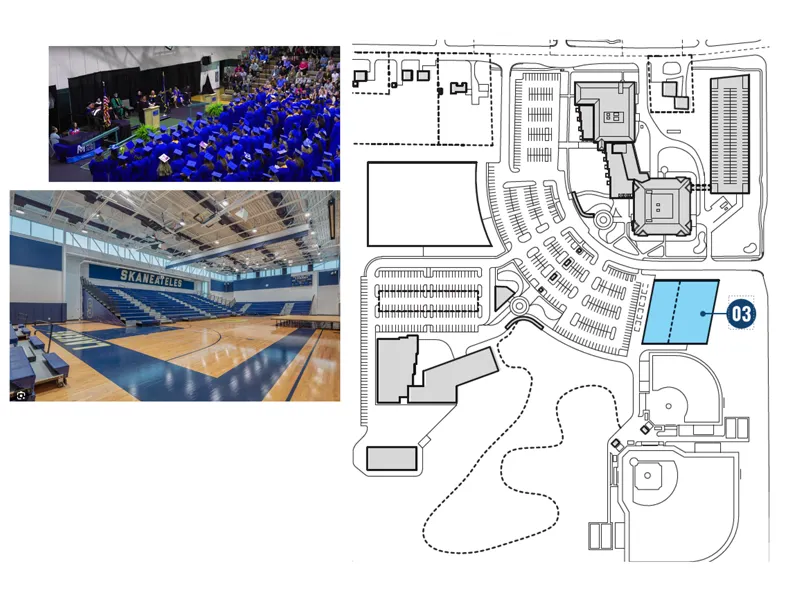
Event Center
The Event Center Project focuses on the addition of an event center on the Mt. Pleasant Campus. The Event Center Project is important as it provides a versatile space for hosting a wide range of activities, including Laker Athletics, student events, community gatherings, and professional development opportunities. An event center enhances the College's ability to engage with the local community, foster partnerships, and support extracurricular activities that enrich the student experience. It also increases the functionality and value of the Mt. Pleasant Campus, positioning the College as a hub for education and community involvement in the region.
